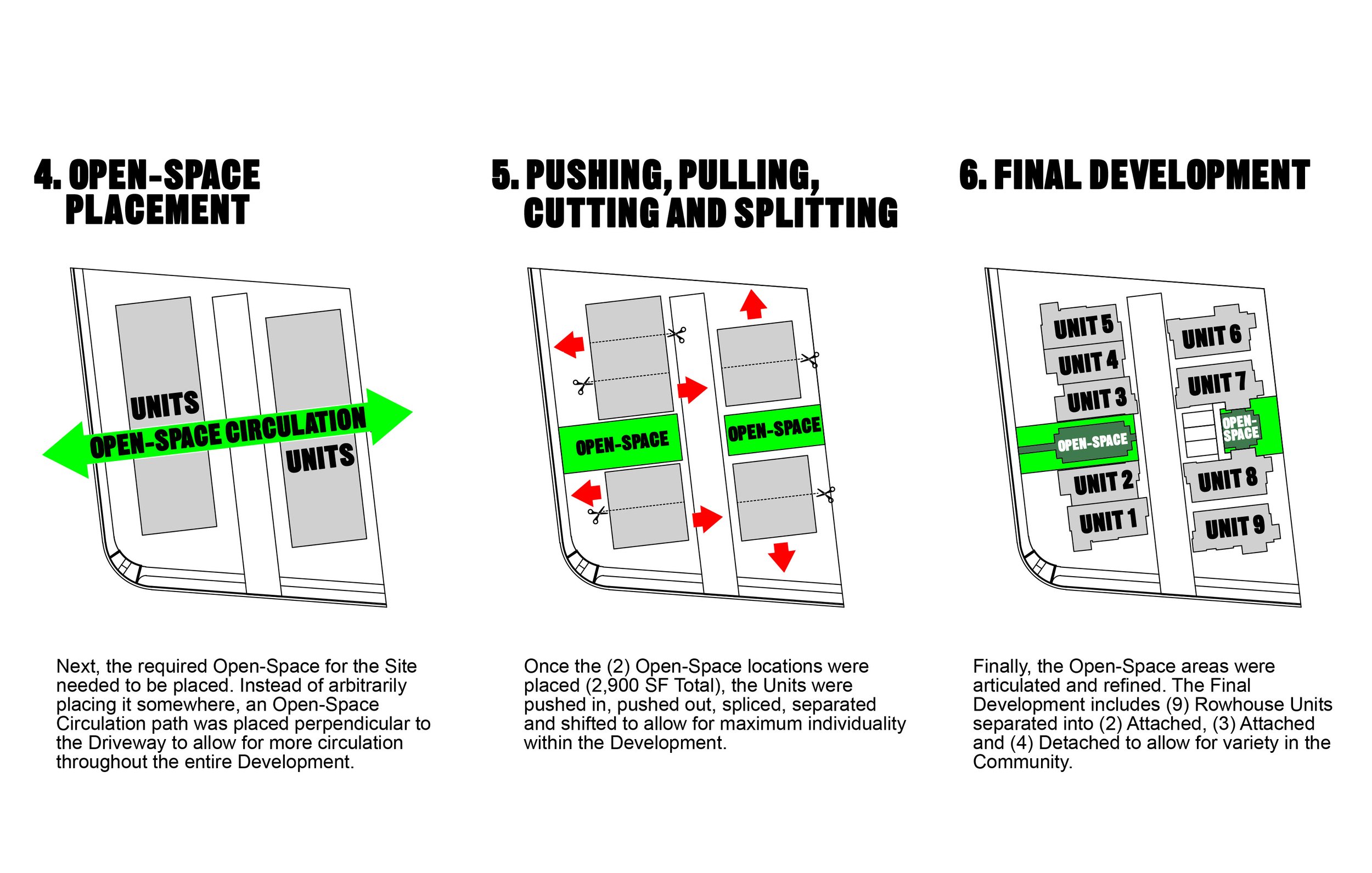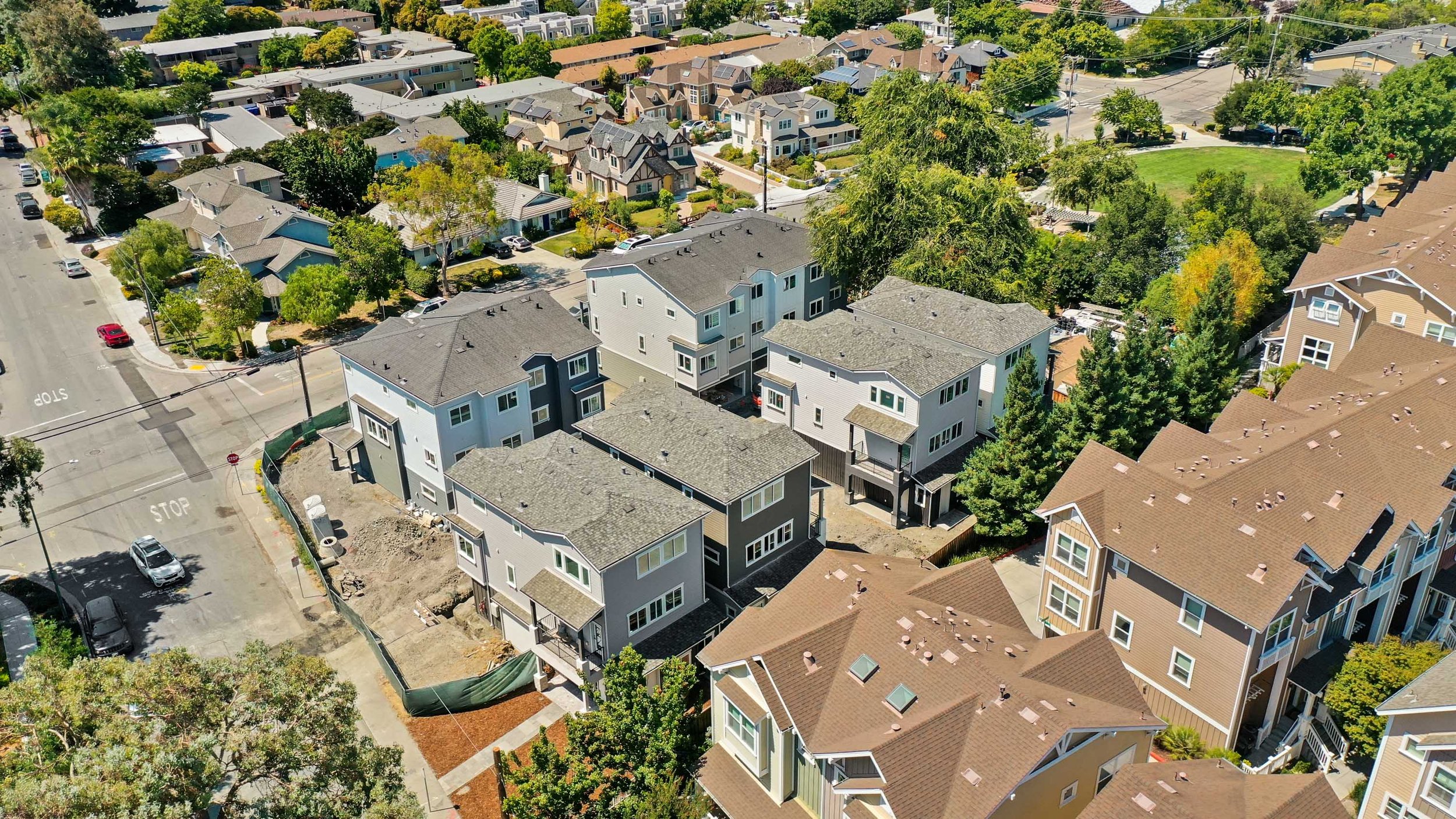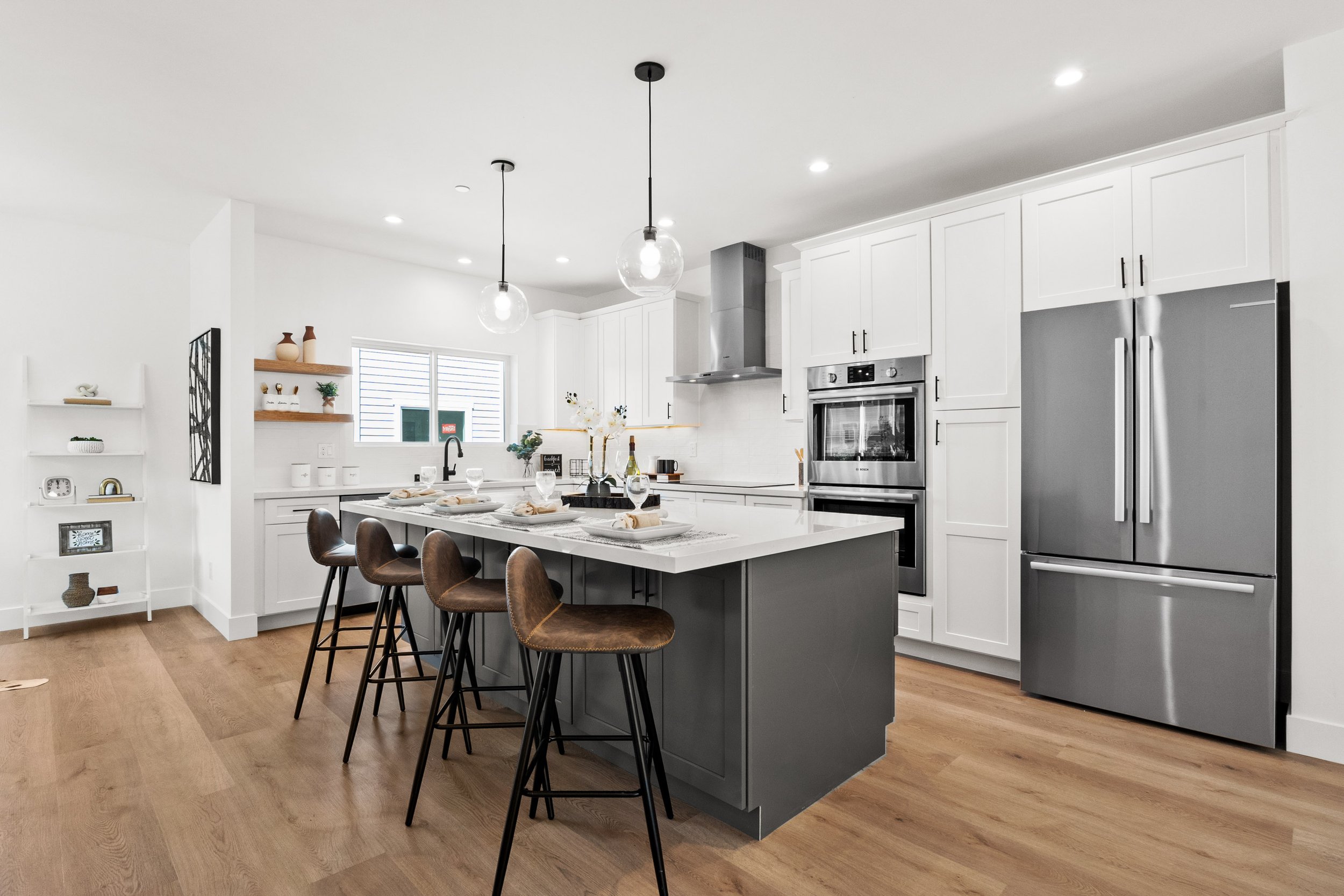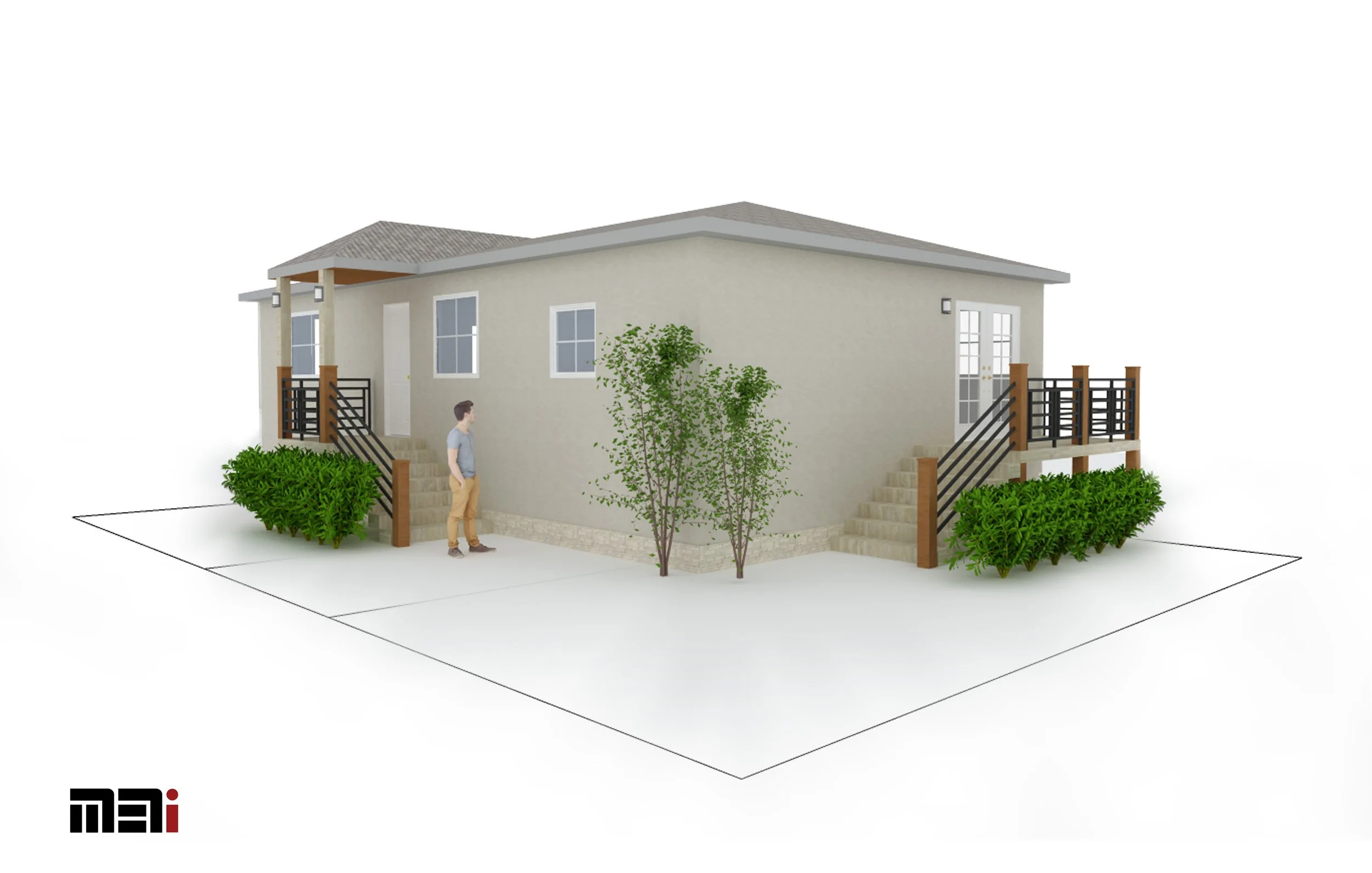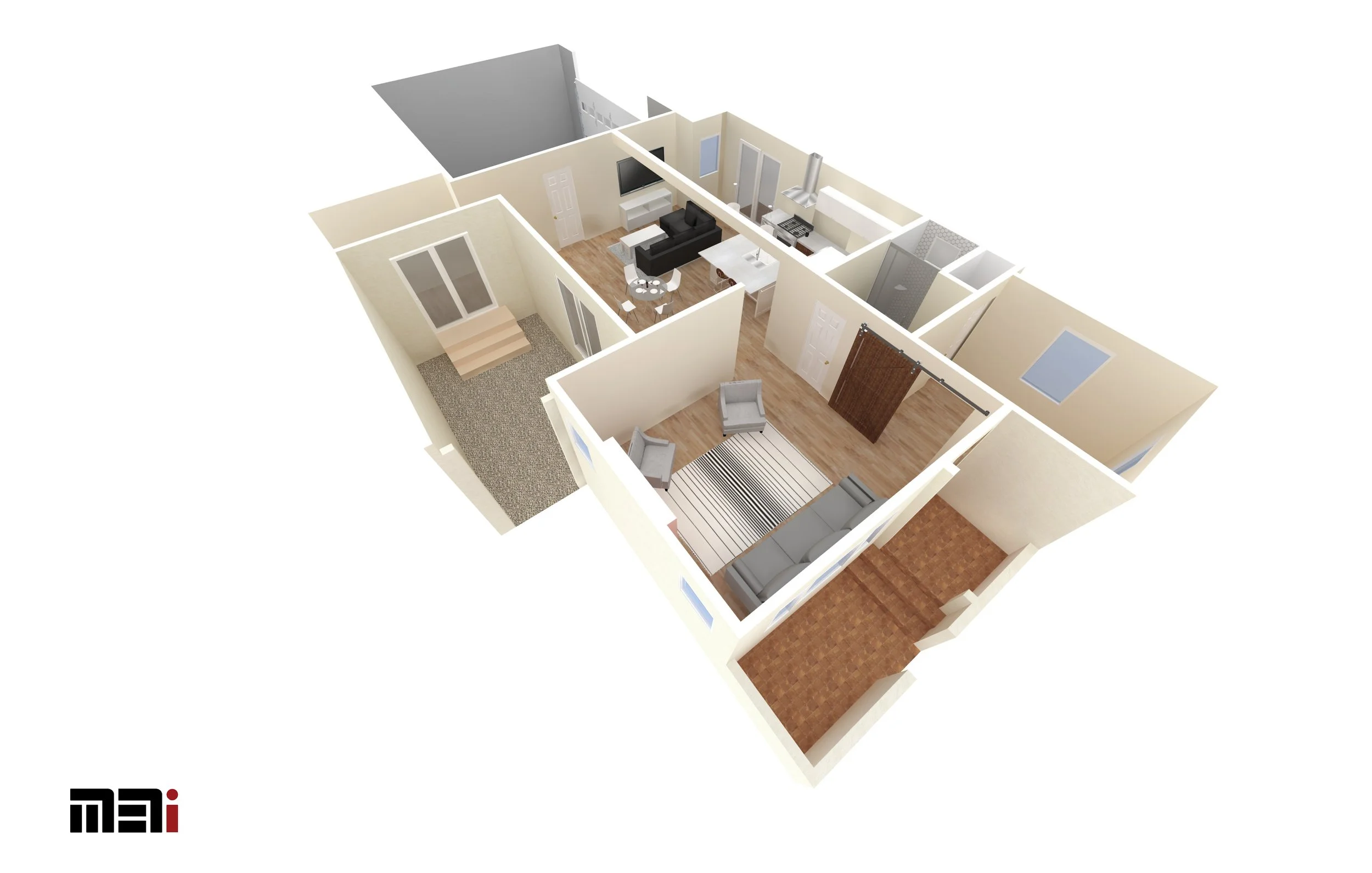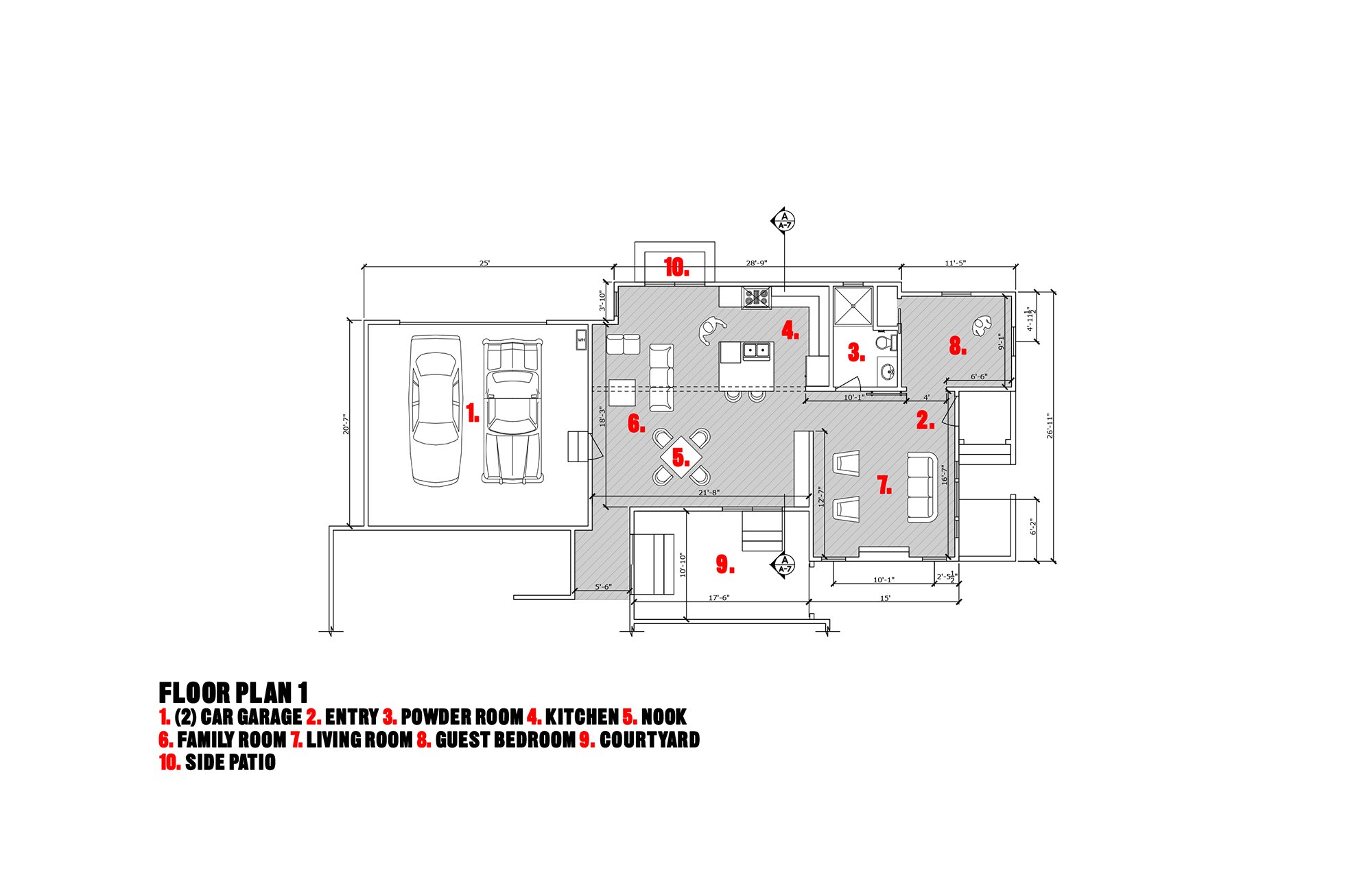Colony Sierra Homes
Project Location: 851 & 853 Sierra Vista Ave., Mountain View, CA 94043
Type of Project: Residential (New)
Completed at: MBI Homes and Design Groups (August 2018 - January 2020)
Role: Project Manager and Lead Designer
Description: The Project consists of (9) 3-Story Rowhouses on a 24,400 SF Lot. The Existing Lot included (3) Single-Family Houses and an Industrial Warehouse. The goal was to use the Zoning Ordinances to maximize the Site with the most amount of Units with the least amount of impact. By including a Single Driveway Circulation route and a perpendicular Open-Space Circulation route, the Site is organized efficiently and purposefully. MBI Homes and Design Groups was in charge of the entire Design, Permitting and Development Process.
Myrtle
Project Location: 957 Myrtle St. East Palo Alto, CA 94303
Type of Project: Detached Accessory Dwelling Unit (ADU) (1,000 SF)
Completed at: MBI Homes and Design Groups (December 2020 - February 2021)
Role: Lead Designer
Description: The Client was looking to add an Accessory Dwelling Unit in their backyard totaling 1,000 SF. The ADU, which matches the architectural aesthetic of the existing home, has 2 Bedrooms and 2 Bathrooms and connects to all of the existing utilities. MBI Design was in charge of the entire Design and Permitting process.
Sanchez
Project Location: 1415 Sanchez Ave., Burlingame, CA 94010
Type of Project: Remodel & Addition (200 SF)
Completed at: MBI Homes and Design Groups (July 2020 - October 2020)
Role: Lead Designer
Description: The Client was looking to Remodel and add roughly 200 SF to their Existing Home. They were looking to open up their existing Kitchen and Dining layout, increase their Master Bedroom/Bathroom and create a functional way to access their rear yard from the public hallway. In addition, they were looking for an exterior upgrade that consisted of Transitional architectural elements. MBI Design was in charge of the entire Design Process.
Willow Homes
Project Location: 1550 Willow St. & 1570 Willow St., San Jose, CA 95125
Type of Project: Residential (New)
Completed at: MBI Homes and Design Groups (January 2015 - April 2016)
Role: Project Manager and Lead Designer
Description: The Goal was to create (2) 4,000 SF Houses on 2 Lots (12,000 SF Each). The narrow shape of the parcels dictated the linear nature of the Floor Plan. However, the program was systematically organized in such a way where the entire house feels open, organized and minimal. MBI Homes and Design Groups was in charge of the entire Design, Permitting, Construction and Development Process.
The Silicon Valley Screens
Project Location: Arena Green East (340 W. St. John St, San Jose, CA 95110)
Type of Project: Urban Confluence Silicon Valley Competition
Completed: June 2020
Role: Lead Designer
Description: Landmarks having passive experiences is true all over the world but it is especially accurate in a region like the Silicon Valley, where residents lack physical connections and are connected by devices. The Silicon Valley Screens seeks to establish its own Architectural category. By using successful spatial qualities, groundbreaking technology and the inherent connectivity that exists in the region, this Landmark would find solutions to these problems and create new experiences. The Silicon Valley Screens would hope to not only redefine Landmarks but also set forth a new reality where physical space can create active experiences that connect individuals.
Encina
Type of Project: Residential (Remodel/Addition)
Completed at: MBI Homes and Design Groups (May 2017 - July 2017)
Role: Lead Designer
Description: The Client was looking to Remodel their Existing Home and open up the Family Room, Dining Room and Kitchen to create one large space. This space would provide an Open Layout with circulation to a Courtyard and Patio on either side. Also, they wanted to relocate their Guest Bedoom and Bathroom. MBI Design was in charge of the entire Design Process.



